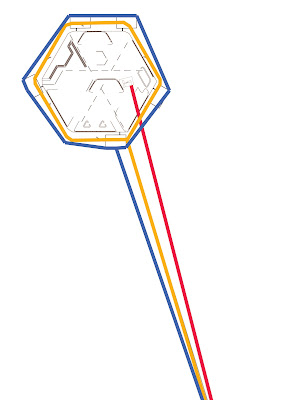 |
| The section throughout the shopping mall able you to see the different levels. The mall and the service level underneath and how the circulation route for the visitors and the service is located. |
 |
| This is the construction method for the tunnel boring of the transportation tunnel. The tunnel will be structured with truss system and concrete walls. |
 |
| The moving walls diagram is specific to the grid which the walls will run through a series of straight lines and 2 diagonal lines above. |




No comments:
Post a Comment